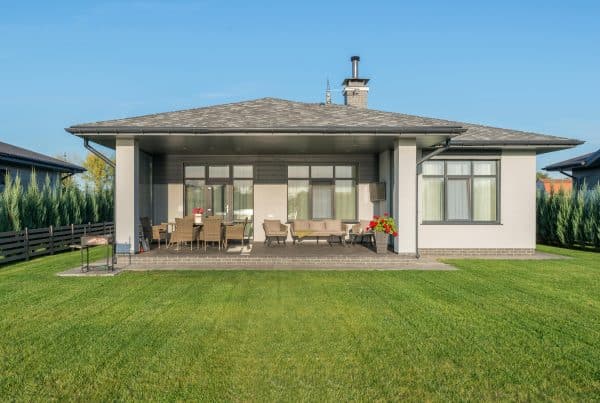You can save a lot of time and aggravation by obtaining accurate measurements and considering the following points before you begin drafting your Truoba house floor plans. But first, it doesn’t hurt to remind oneself what a floor plan is and why it is important to actualize your dream home.
What is the definition of a floor plan?
A floor plan is a scaled drawing of a room or structure as seen from above. A floor plan might show an entire structure, a single floor, or a single room. It could also include measurements, furnishings, appliances, or anything else that is relevant to the plan’s goal.
Floor plans are important for a variety of purposes, including furniture placement, wiring systems, and more. They’re also helpful to real estate agents and leasing companies when it comes to selling or renting out a space.
If you want to take an active role in ensuring that your 4 bedroom house plans come to fruition, then here are a couple of tips to help you along:
- When measuring existing areas, make sure you and your home designer take multiple measurements, especially where furniture will fit snugly. Do not, however, make the assumption that your walls are parallel.
- Inspect for projecting window sills and note the placement of electrical sockets, light switches, vents, and thermostats prior to laying out furniture.
- When designing an office, consider if the occupant will have their back to the entrance. Some people are vehemently opposed to it. This basic decision will lead to other design decisions. The fundamental notion is predicated on you asking yourself, “What do I want to be looking at while I sit there?”
- Avoid placing computer monitors directly in front of windows to decrease glare.
- Allow adequate space in front of filing cabinets for the drawer to fully expand, plus at least 18 inches more if the drawers will be opened by someone standing in front of them.
- Allow enough space for working at desks or in cubicles. At least 42 inches should separate the working side of a desk from the nearest wall or furniture (and the majority of people find 54 or 60 inches more comfortable).
- In a household environment, the distance between a piece of furniture and a wall should be at least 30 inches ” (36″ would be lovely). It should be at least 36 inches in a public space ” (42″ is even lovelier).
- Place a tape line on the floor to get a sense of how different dimensions might feel before arranging furniture to get a feel for the width of a walkway before placing furniture.
- Remember that most furniture will sit 2 or 3 inches from the wall when arranging it on a home plan.
- Don’t place all of your furniture against the walls. Place pieces around the room to break up the space. Avoiding an overly rigid sense by placing carpets, sofas, or other furniture at an angle.
When it comes to planning your home, what are the important features of a successful floor plan?
- Flexible and adaptable. Make sure an office can easily be converted into a child’s room in the future, whether for your family or a future buyer.
- The layout of the space is ideal. As far as possible, keep bedrooms away from entertaining areas. Bathrooms should not be located near common areas of entertainment such as dining rooms or living rooms. Most people like a kitchen that opens to the dining or living areas, allowing the cook to mingle with visitors while also keeping an eye on the kids playing.
- It’s all about the size. Consider how many people will be in a room or hallway at any given time while constructing it. Is there enough area for them to move around? Is there enough space for all of the intended activities to be accommodated by furniture?
- It corresponds to your priorities and way of life. If entertaining is a priority, make sure the kitchen flows well into an outside space and the living room. If you work from home, make sure your office has enough natural light and is in a peaceful area. Is it okay if you have to climb three levels to get from your master bedroom to the laundry room when you do laundry?
- Find a happy medium between architectural elements and practical concerns. Before you fall in love with a grand staircase or floor-to-ceiling windows, consider the safety of your children, the cost of cleaning, and the cost of heating and cooling.
Conclusion
There you go, now you are armed with enough knowledge for you to make smart decisions about your beautiful 4 bedroom house. Floor plans are the beginning of any smart decision-making in building a home, thus ensure you work with your home designer to understand exactly what it is you want and what can be done.
Also Read more informative News and Stories from therightnewsnetwork.








