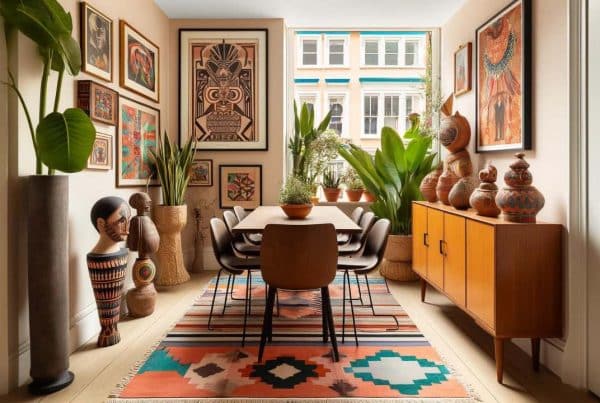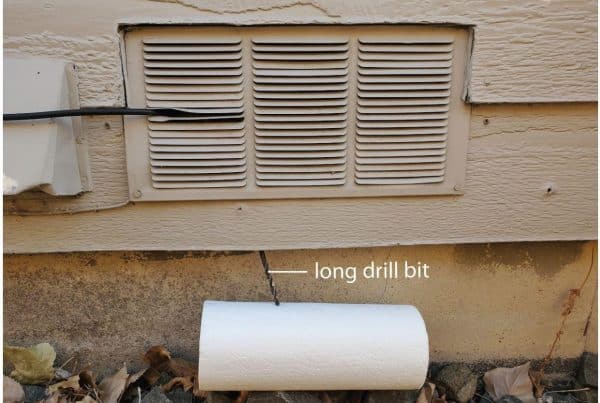Unsuitable layout of the apartment can be a serious obstacle to a comfortable life. For example, if there is no “quiet zone” for everyone, family relationships can deteriorate or you don’t feel safe while thinking you are alone playing at 22Bet Ghana or having another guilty pleasure activity. If the room looks like an elongated wagon, where furniture is boringly arranged along the walls, and the light is dim, the feeling of coziness is lost.
Wooden Slats
They look aesthetically pleasing and let in a lot of light, but at the same time well fence off zones from each other. For example, the desk from the bed or the living room from the kitchen. They can be left with a natural wood texture, or they can be painted in any color to match the interior.
The disadvantage is that cheap laths can “warp” – you won’t get perfectly straight parallel lines. Therefore, it’s better not to save money and take special ones made of MDF. They are durable and well treated, including against moisture.
Curtains
A budget and quick solution for zoning. You only need a fabric and a curtain rod, which is attached to the ceiling or wall. And the curtains have many variations: from light transparent to blackout, so that there is no light at all. There are even double-sided, if you want to choose different shades for different zones.
You always feel cozy with them, and they are mobile – you can close or open them as you wish. But there are disadvantages: they are dust collectors that need to be washed periodically, they don’t provide noise insulation, and children and cats like to hang on them.
Decorative Screens
They are made of wood, fabric and metal, and sometimes even printed with your favorite photo. They are lightweight, mobile, not tied to the location of the walls, floor and ceiling. Therefore, with them you can create a lot of options. Even if you just put the screen behind the bed when you don’t need it, you get a beautiful headboard.
The downside is that they are not substantial: not floor to ceiling. Therefore, they are not suitable for any zoning.
A Shelving Unit or Closet
A shelving unit is easy to move anywhere, and if you don’t need it, take it apart. Plus it’s an extra place to store useful items, flowers or souvenirs from travel. If keeping order is problematic, you can make doors for some of the cells or put decorative boxes. The minus is that it doesn’t completely cover the other area – you can see everything through the shelves.
Cabinet, unfolded perpendicular to the wall, has the same advantages as the shelving unit, but it’s wider and more bulky. And its back side requires additional decoration with wallpaper, paint, or mirrors.
Furniture
In a rectangular room, the main thing is not to arrange the couch, cabinets and other furniture along the walls. Otherwise it will look like a wagon or a corridor. On the contrary, you need to make a rectangle into several squares. To do this, it’s better to put the furniture perpendicularly, asymmetrically, and grouped together.
For example, put a sofa in the middle and turn it perpendicular to the wall. Spread a rug next to it and put two easy chairs – and now there is a recreation area. By the way, the furniture and decor should be different in different places. For example, in the kitchen – a bright tabletop and chairs made of plastic, and in the working space – a minimalistic wooden table and a folding chair.
Light
Remember an important rule: instead of one light source, there should be one for each area. Then you can turn them on and off, and thus change the feeling of space in the apartment. In the kitchen it could be spotlights on the ceiling or, on the contrary, fashionable lowlights on long wires. In the living room area – a vintage chandelier. And by the desk – a desk lamp.
Static and Sliding Partitions
They are made of glass and metal from floor to ceiling. They look expensive, plus for beauty you can play with the properties of glass – make it frosted, colored or tinted. They have excellent noise insulation, but you may have to buy more curtains to close them from prying eyes. By the way, sliding partitions are better to do only with the top rail – the bottom will be like a threshold, which everyone stumbles on.
This is the most fundamental solution – partitions are made from floor to ceiling, and they help to maximize the zoning of the apartment space. But the downside is that they are expensive and you need craftsmen to install them.








